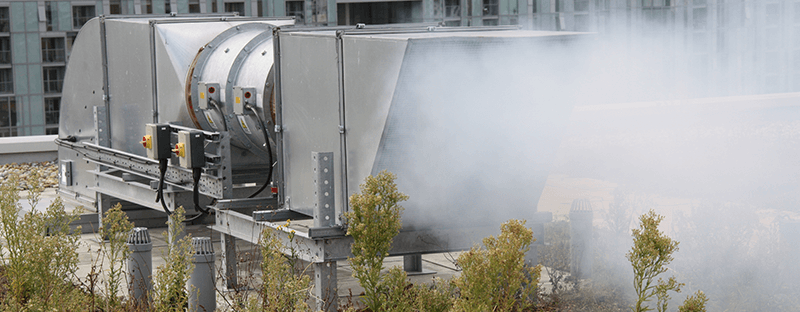Mechanical Smoke Ventilation Systems

In the event of a fire it has been found that almost half of deaths were caused by smoke and the inhalation of noxious smoke fumes. Mechanical smoke ventilation systems are required to provide a safe way of escape from the building in the event of a fire. Walkways and stairwells are often positively pressurised so smoke and fire cannot find its way into the safe areas to allow residents and staff to exit the building more safely.
We as a company understand smoke ventilation system regulations, building regulations and the requirements and possibilities to make your building compliant. From installation to ventilation sign off with building control we can help you with as much or as little as you need with your requirements.
We work closely with other trades and project managers to ensure that any complicated detail or important logistical detail is ironed out and sorted before and during the project.
Other methods of smoke extraction are natural smoke venting where airflow patterns and smoke extracting is managed through natural airflow. The building can be designed with opening windows, automatic vents to suit the design.
Smoke and fire rating of ductwork is essential and maintenance and testing is also essential to comply with regulations.
Contact us now to arrange a site visit.

